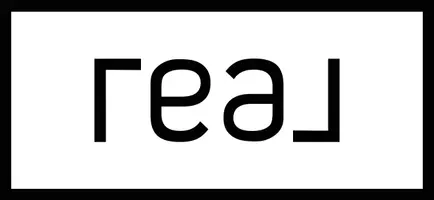$490,000
$490,000
For more information regarding the value of a property, please contact us for a free consultation.
4 Beds
3 Baths
4,990 SqFt
SOLD DATE : 05/16/2025
Key Details
Sold Price $490,000
Property Type Single Family Home
Sub Type Single Family Residence
Listing Status Sold
Purchase Type For Sale
Square Footage 4,990 sqft
Price per Sqft $98
Subdivision Arbor Grove
MLS Listing ID 22029686
Sold Date 05/16/25
Bedrooms 4
Full Baths 2
Half Baths 1
HOA Fees $33/ann
HOA Y/N Yes
Year Built 2005
Tax Year 2023
Lot Size 10,018 Sqft
Acres 0.23
Property Sub-Type Single Family Residence
Property Description
This spacious home offers nearly 5,000 sq. ft. of space, including 3,400 sq. ft. of beautifully finished main and upper levels, plus a 1,500 sq. ft. unfinished basement ready for your personal touch. The open floor plan includes a loft area, a dedicated office space, and an oversized kitchen pantry, providing both functionality and convenience. Outside, the inviting front porch welcomes you, while the backyard is your private retreat featuring a luxurious hot tub that cascades into the pool-perfect for relaxation and entertaining. The irrigation system keeps the yard lush and green with ease. The oversized, heated garage includes a deep sink and ample storage space, making it ideal for hobbies and projects. Major updates include a 5-year-young roof and HVAC system, ensuring peace of mind. All of this is in a prime location, just minutes from Hamilton Town Center, I-69, and a variety of shopping, dining, and entertainment options. Don't miss this incredible opportunity!
Location
State IN
County Hamilton
Rooms
Basement Daylight/Lookout Windows, Egress Window(s), Unfinished
Interior
Interior Features Attic Access, Raised Ceiling(s), Hardwood Floors, Walk-in Closet(s), Wood Work Painted, Windows Vinyl, Paddle Fan, Entrance Foyer, Hi-Speed Internet Availbl, Center Island, Pantry
Heating Forced Air, Heat Pump
Fireplaces Number 1
Fireplaces Type Family Room, Woodburning Fireplce
Equipment Radon System, Smoke Alarm, Sump Pump
Fireplace Y
Appliance Dishwasher, Dryer, Disposal, Gas Water Heater, Microwave, Gas Oven, Refrigerator, Washer, Water Softener Owned
Exterior
Exterior Feature Sprinkler System, Storage Shed
Garage Spaces 2.0
Utilities Available Cable Available
Building
Story Two
Foundation Concrete Perimeter
Water Municipal/City
Architectural Style TraditonalAmerican
Structure Type Brick,Vinyl Siding
New Construction false
Schools
Elementary Schools Promise Road Elementary
Middle Schools Noblesville East Middle School
High Schools Noblesville High School
School District Noblesville Schools
Others
HOA Fee Include Association Home Owners,Entrance Common,Insurance,Maintenance,Snow Removal
Ownership Mandatory Fee,Planned Unit Dev
Read Less Info
Want to know what your home might be worth? Contact us for a FREE valuation!

Our team is ready to help you sell your home for the highest possible price ASAP

© 2025 Listings courtesy of MIBOR as distributed by MLS GRID. All Rights Reserved.
"My job is to find and attract mastery-based agents to the office, protect the culture, and make sure everyone is happy! "






