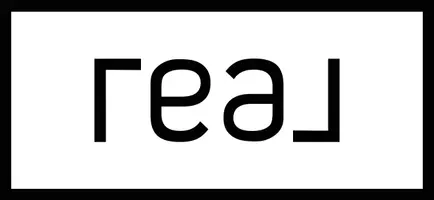
3 Beds
2 Baths
1,894 SqFt
3 Beds
2 Baths
1,894 SqFt
Key Details
Property Type Single Family Home
Sub Type Single Family Residence
Listing Status Active
Purchase Type For Sale
Square Footage 1,894 sqft
Price per Sqft $195
Subdivision Mt. Vernon North
MLS Listing ID 22065070
Bedrooms 3
Full Baths 2
HOA Fees $550/ann
HOA Y/N Yes
Year Built 2021
Tax Year 2024
Lot Size 7,405 Sqft
Acres 0.17
Property Sub-Type Single Family Residence
Property Description
Location
State IN
County Hancock
Rooms
Main Level Bedrooms 3
Kitchen Kitchen Updated
Interior
Interior Features Attic Access, Bath Sinks Double Main, Entrance Foyer, Hi-Speed Internet Availbl, Eat-in Kitchen, Pantry, Walk-In Closet(s), Wood Work Painted
Heating Forced Air
Cooling Central Air
Fireplace N
Appliance Dishwasher, Electric Water Heater, Disposal, Microwave, Gas Oven, Refrigerator
Exterior
Garage Spaces 2.0
Building
Story One
Foundation Slab
Water Public
Architectural Style Ranch
Structure Type Brick,Stone
New Construction false
Schools
Elementary Schools Fortville Elementary School
Middle Schools Mt Vernon Middle School
High Schools Mt Vernon High School
School District Mt Vernon Community School Corp
Others
HOA Fee Include Association Builder Controls,Entrance Common,Insurance,Maintenance,Management,Walking Trails
Ownership Mandatory Fee


"My job is to find and attract mastery-based agents to the office, protect the culture, and make sure everyone is happy! "






