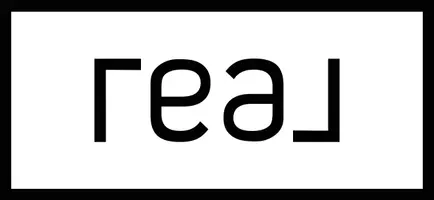
3 Beds
2 Baths
3,558 SqFt
3 Beds
2 Baths
3,558 SqFt
Key Details
Property Type Single Family Home
Sub Type Single Family Residence
Listing Status Active
Purchase Type For Sale
Square Footage 3,558 sqft
Price per Sqft $68
Subdivision Robinwood
MLS Listing ID 22060186
Bedrooms 3
Full Baths 2
HOA Y/N No
Year Built 1950
Tax Year 2024
Lot Size 0.430 Acres
Acres 0.43
Property Sub-Type Single Family Residence
Property Description
Location
State IN
County Allen
Rooms
Basement Full
Main Level Bedrooms 3
Interior
Interior Features Entrance Foyer, Paddle Fan, Supplemental Storage
Heating Forced Air, Natural Gas
Cooling Central Air, Attic Fan
Fireplaces Number 1
Fireplaces Type Two Sided, Dining Room, Family Room, Insert, Gas Log, Masonry, Recreation Room, Wood Burning, Basement
Fireplace Y
Appliance Dishwasher, Gas Water Heater
Exterior
Garage Spaces 2.0
Utilities Available Cable Available, Electricity Connected, Natural Gas Connected, Water Connected
View Y/N false
Building
Story One
Foundation Block, Crawl Space, Slab
Water Public
Architectural Style Ranch
Structure Type Vinyl With Brick
New Construction false
Schools
Elementary Schools Harrison Hill Elementary School
Middle Schools Kekionga Middle School
High Schools South Side High School
School District Fort Wayne Community Schools


"My job is to find and attract mastery-based agents to the office, protect the culture, and make sure everyone is happy! "






