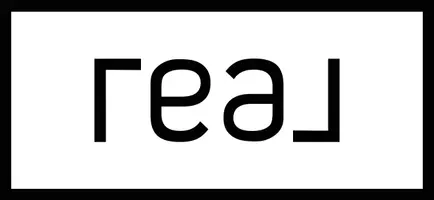
5 Beds
3 Baths
1,918 SqFt
5 Beds
3 Baths
1,918 SqFt
Key Details
Property Type Single Family Home
Sub Type Single Family Residence
Listing Status Active
Purchase Type For Sale
Square Footage 1,918 sqft
Price per Sqft $156
Subdivision The Enclave
MLS Listing ID 22053600
Bedrooms 5
Full Baths 2
Half Baths 1
HOA Fees $365/ann
HOA Y/N Yes
Year Built 2023
Tax Year 2024
Lot Size 7,405 Sqft
Acres 0.17
Property Sub-Type Single Family Residence
Property Description
Location
State IN
County Morgan
Rooms
Main Level Bedrooms 1
Interior
Interior Features Breakfast Bar, Paddle Fan, Eat-in Kitchen, Pantry, Walk-In Closet(s), Wood Work Painted
Heating Forced Air
Cooling Central Air
Equipment Smoke Alarm
Fireplace Y
Appliance Dishwasher, Dryer, MicroHood, Electric Oven, Refrigerator, Washer
Exterior
Garage Spaces 2.0
View Y/N true
View Neighborhood
Building
Story Two
Foundation Slab
Water Public
Architectural Style Traditional
Structure Type Vinyl Siding
New Construction false
Schools
Elementary Schools North Madison Elementary School
Middle Schools Paul Hadley Middle School
High Schools Mooresville High School
School District Mooresville Con School Corp
Others
Ownership Mandatory Fee


"My job is to find and attract mastery-based agents to the office, protect the culture, and make sure everyone is happy! "






