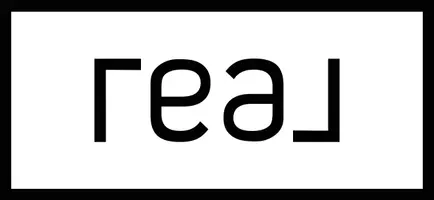
3 Beds
2 Baths
1,642 SqFt
3 Beds
2 Baths
1,642 SqFt
Key Details
Property Type Single Family Home
Sub Type Single Family Residence
Listing Status Active
Purchase Type For Sale
Square Footage 1,642 sqft
Price per Sqft $196
Subdivision Oriole Point
MLS Listing ID 22061257
Bedrooms 3
Full Baths 2
HOA Fees $250/ann
HOA Y/N Yes
Year Built 2010
Tax Year 2024
Lot Size 0.300 Acres
Acres 0.3
Property Sub-Type Single Family Residence
Property Description
Location
State IN
County Hendricks
Rooms
Main Level Bedrooms 3
Kitchen Kitchen Updated
Interior
Interior Features Breakfast Bar, Paddle Fan, Pantry, Smart Thermostat
Heating Forced Air, Electric
Cooling Central Air
Equipment Smoke Alarm
Fireplace Y
Appliance Dishwasher, Dryer, Electric Water Heater, Microwave, Electric Oven, Refrigerator, Washer
Exterior
Exterior Feature Fire Pit
Garage Spaces 2.0
Building
Story One
Foundation Slab
Water Public
Architectural Style Traditional
Structure Type Vinyl With Brick
New Construction false
Schools
School District Avon Community School Corp
Others
HOA Fee Include Association Home Owners,Maintenance,Management
Ownership Mandatory Fee
Virtual Tour https://www.homes.com/property/1576-rosewood-dr-avon-in/68n75wl193bj4/?tab=1&dk=hlxpp0f5xhp5e


"My job is to find and attract mastery-based agents to the office, protect the culture, and make sure everyone is happy! "






