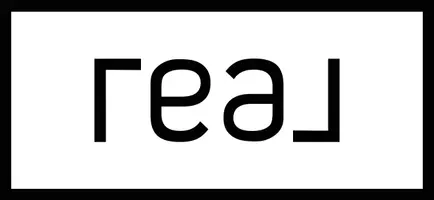
4 Beds
2 Baths
3,336 SqFt
4 Beds
2 Baths
3,336 SqFt
Key Details
Property Type Single Family Home
Sub Type Single Family Residence
Listing Status Active
Purchase Type For Sale
Square Footage 3,336 sqft
Price per Sqft $98
Subdivision Meadows
MLS Listing ID 22059374
Bedrooms 4
Full Baths 2
HOA Y/N No
Year Built 1955
Tax Year 2024
Lot Size 0.340 Acres
Acres 0.34
Property Sub-Type Single Family Residence
Property Description
Location
State IN
County Marion
Rooms
Basement Full
Main Level Bedrooms 4
Kitchen Kitchen Updated
Interior
Interior Features Attic Access, Kitchen Island, Eat-in Kitchen, Pantry, Breakfast Bar, Walk-In Closet(s)
Heating Natural Gas, Forced Air
Cooling Central Air
Equipment Smoke Alarm, Sump Pump
Fireplace Y
Appliance Dishwasher, Gas Water Heater, MicroHood, Microwave, Electric Oven, Refrigerator, Water Heater
Exterior
Exterior Feature Barn Mini
Garage Spaces 2.0
Utilities Available Electricity Connected, Natural Gas Connected, Sewer Connected, Water Connected
View Y/N true
View Trees/Woods
Building
Story One
Foundation Block
Water Public
Architectural Style Other
Structure Type Vinyl With Brick,Brick
New Construction false
Schools
High Schools Indianapolis Metropolitan High Sch
School District Indianapolis Metropolitan High Sch


"My job is to find and attract mastery-based agents to the office, protect the culture, and make sure everyone is happy! "






