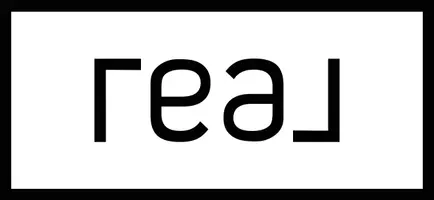
5 Beds
4 Baths
4,188 SqFt
5 Beds
4 Baths
4,188 SqFt
Key Details
Property Type Single Family Home
Sub Type Single Family Residence
Listing Status Active
Purchase Type For Sale
Square Footage 4,188 sqft
Price per Sqft $68
Subdivision No Subdivision
MLS Listing ID 22053255
Bedrooms 5
Full Baths 4
HOA Y/N No
Year Built 1900
Tax Year 2024
Lot Size 0.410 Acres
Acres 0.41
Property Sub-Type Single Family Residence
Property Description
Location
State IN
County Montgomery
Rooms
Basement Unfinished
Main Level Bedrooms 1
Kitchen Kitchen Updated
Interior
Interior Features Attic Access, Breakfast Bar, Tray Ceiling(s), Entrance Foyer, Paddle Fan, Hardwood Floors, Hi-Speed Internet Availbl, Eat-in Kitchen
Heating Forced Air, Natural Gas
Cooling Central Air
Fireplaces Number 2
Fireplaces Type Gas Log, Living Room, Primary Bedroom
Fireplace Y
Appliance Dishwasher, Exhaust Fan, Electric Oven
Exterior
Exterior Feature Fire Pit
Garage Spaces 4.0
Building
Story Two
Foundation Brick/Mortar, Brick
Water Public
Architectural Style Traditional
Structure Type Aluminum Siding
New Construction false
Schools
School District Crawfordsville Community Schools


"My job is to find and attract mastery-based agents to the office, protect the culture, and make sure everyone is happy! "






