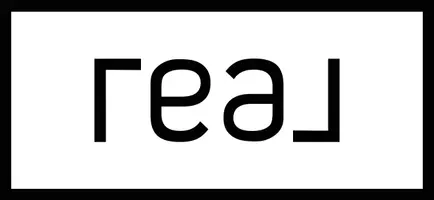4 Beds
4 Baths
5,052 SqFt
4 Beds
4 Baths
5,052 SqFt
Key Details
Property Type Single Family Home
Sub Type Single Family Residence
Listing Status Active
Purchase Type For Sale
Square Footage 5,052 sqft
Price per Sqft $138
Subdivision Settlers Ridge At Haverstick
MLS Listing ID 22054922
Bedrooms 4
Full Baths 4
HOA Fees $140/qua
HOA Y/N Yes
Year Built 2005
Tax Year 2024
Lot Size 0.280 Acres
Acres 0.28
Property Sub-Type Single Family Residence
Property Description
Location
State IN
County Hamilton
Rooms
Basement Daylight, Storage Space
Main Level Bedrooms 3
Kitchen Kitchen Some Updates
Interior
Interior Features Attic Access, Bath Sinks Double Main, Breakfast Bar, High Ceilings, Vaulted Ceiling(s), Kitchen Island, Entrance Foyer, Paddle Fan, Hardwood Floors, Hi-Speed Internet Availbl, Pantry, Smart Thermostat, Supplemental Storage, Walk-In Closet(s), Wet Bar, Wood Work Painted
Heating Forced Air, Natural Gas
Cooling Central Air
Fireplaces Number 1
Fireplaces Type Gas Log, Living Room
Equipment Security Alarm Paid, Smoke Alarm, Sump Pump w/Backup, Theater Equipment
Fireplace Y
Appliance Dishwasher, Dryer, Disposal, MicroHood, Double Oven, Convection Oven, Gas Oven, Refrigerator, Tankless Water Heater, Washer, Water Purifier, Water Softener Owned, Other
Exterior
Garage Spaces 2.0
Utilities Available Cable Connected, Electricity Connected, Natural Gas Connected, Sewer Connected, Water Connected
View Y/N true
View Trees/Woods
Building
Story One and One Half
Foundation Concrete Perimeter
Water Public
Architectural Style Ranch, Traditional
Structure Type Brick,Stucco
New Construction false
Schools
Elementary Schools Prairie Trace Elementary School
Middle Schools Clay Middle School
School District Carmel Clay Schools
Others
HOA Fee Include Association Home Owners,Entrance Common,Insurance,Maintenance,Nature Area,ParkPlayground,Management,Snow Removal,Walking Trails,See Remarks,Other
Ownership Mandatory Fee
Virtual Tour https://www.zillow.com/view-imx/f3245cbd-7ce3-4a6e-999c-7a3cccf78759?setAttribution=mls&wl=true&initialViewType=pano&utm_source=dashboard

"My job is to find and attract mastery-based agents to the office, protect the culture, and make sure everyone is happy! "






