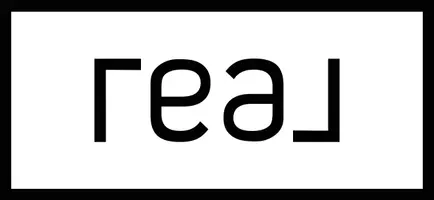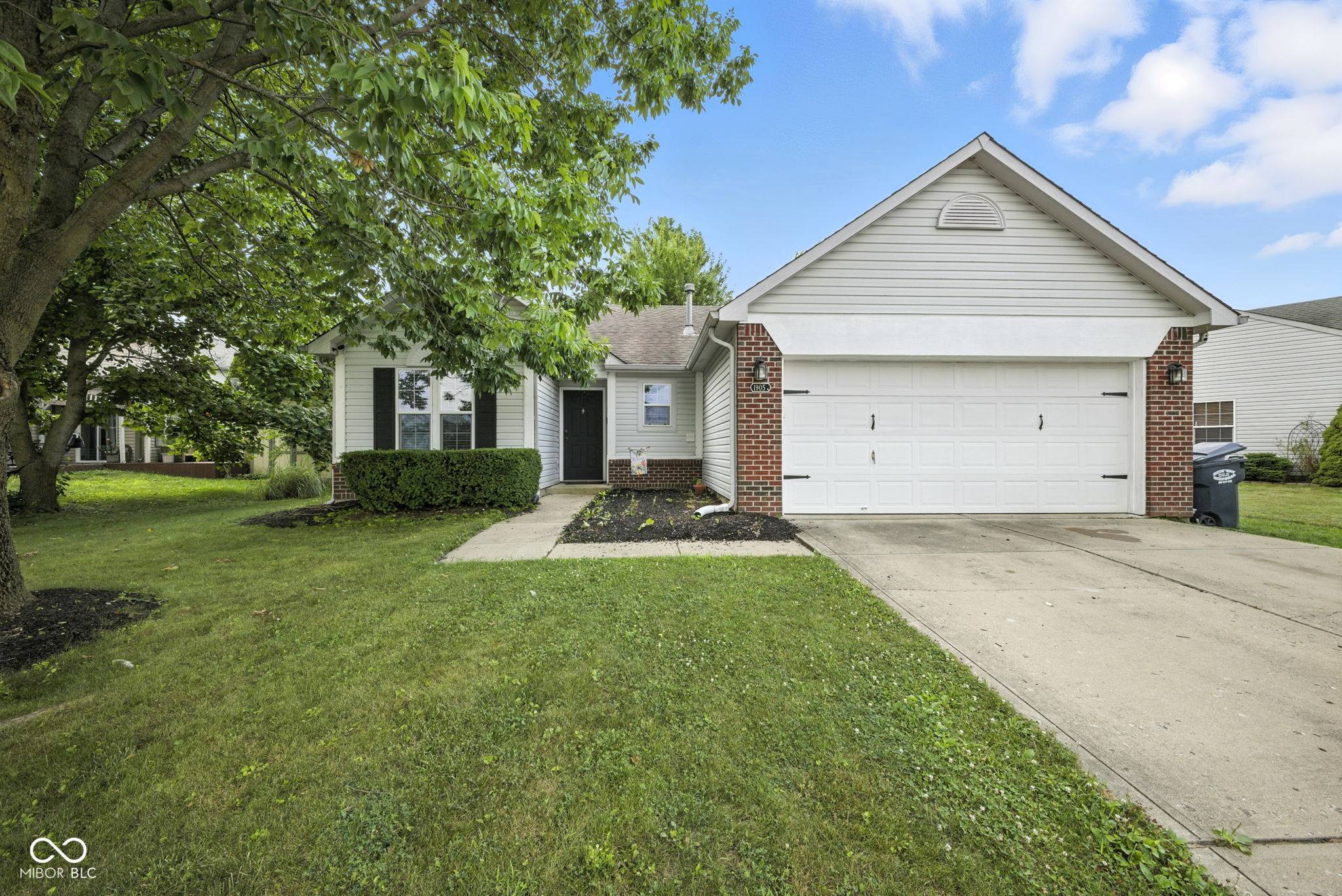3 Beds
2 Baths
1,277 SqFt
3 Beds
2 Baths
1,277 SqFt
Key Details
Property Type Single Family Home
Sub Type Single Family Residence
Listing Status Active
Purchase Type For Sale
Square Footage 1,277 sqft
Price per Sqft $195
Subdivision Central Park
MLS Listing ID 22051412
Bedrooms 3
Full Baths 2
HOA Fees $300/ann
HOA Y/N Yes
Year Built 2002
Tax Year 2024
Lot Size 7,840 Sqft
Acres 0.18
Property Sub-Type Single Family Residence
Property Description
Location
State IN
County Johnson
Rooms
Main Level Bedrooms 3
Interior
Interior Features Entrance Foyer
Heating Natural Gas
Cooling Central Air
Fireplaces Number 1
Fireplaces Type Family Room, Wood Burning
Fireplace Y
Appliance Dishwasher, Gas Water Heater, Electric Oven, Refrigerator
Exterior
Garage Spaces 2.0
View Y/N false
Building
Story One
Foundation Slab
Water Public
Architectural Style Ranch
Structure Type Vinyl With Brick
New Construction false
Schools
Middle Schools Clark Pleasant Middle School
High Schools Whiteland Community High School
School District Clark-Pleasant Community Sch Corp
Others
Ownership Mandatory Fee

"My job is to find and attract mastery-based agents to the office, protect the culture, and make sure everyone is happy! "






