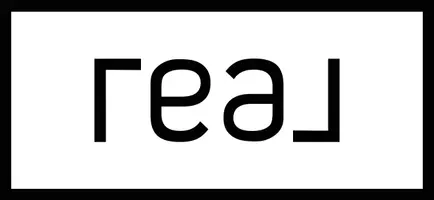4 Beds
3 Baths
2,695 SqFt
4 Beds
3 Baths
2,695 SqFt
Key Details
Property Type Single Family Home
Sub Type Single Family Residence
Listing Status Active
Purchase Type For Sale
Square Footage 2,695 sqft
Price per Sqft $278
Subdivision Meridian Kessler
MLS Listing ID 22040806
Bedrooms 4
Full Baths 3
HOA Fees $50/ann
HOA Y/N Yes
Year Built 1910
Tax Year 2025
Lot Size 0.290 Acres
Acres 0.29
Property Sub-Type Single Family Residence
Property Description
Location
State IN
County Marion
Rooms
Basement Unfinished
Kitchen Kitchen Updated
Interior
Interior Features Attic Pull Down Stairs, Breakfast Bar, Built In Book Shelves, Raised Ceiling(s), Hardwood Floors, Hi-Speed Internet Availbl, Pantry, Programmable Thermostat
Heating Dual, Electric, Forced Air, Natural Gas
Fireplaces Number 1
Fireplaces Type Gas Log, Gas Starter, Living Room
Equipment Smoke Alarm
Fireplace Y
Appliance Dishwasher, Dryer, Disposal, Gas Water Heater, Kitchen Exhaust, Microwave, Gas Oven, Range Hood, Refrigerator, Washer, Wine Cooler
Exterior
Exterior Feature Not Applicable
Garage Spaces 1.0
Utilities Available Cable Available, Electricity Connected, Sewer Connected, Water Connected
View Y/N true
View Neighborhood
Building
Story One and One Half
Foundation Block
Water Municipal/City
Architectural Style Craftsman, TraditonalAmerican
Structure Type Aluminum Siding,Wood
New Construction false
Schools
School District Indianapolis Public Schools
Others
Ownership Voluntary Fee

"My job is to find and attract mastery-based agents to the office, protect the culture, and make sure everyone is happy! "






