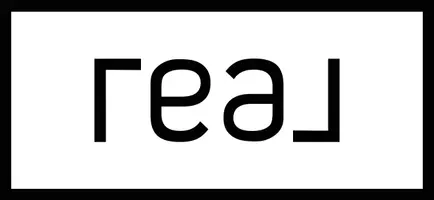4 Beds
5 Baths
4,841 SqFt
4 Beds
5 Baths
4,841 SqFt
Key Details
Property Type Single Family Home
Sub Type Single Family Residence
Listing Status Active
Purchase Type For Sale
Square Footage 4,841 sqft
Price per Sqft $288
Subdivision No Subdivision
MLS Listing ID 22037835
Bedrooms 4
Full Baths 4
Half Baths 1
HOA Y/N No
Year Built 1997
Tax Year 2024
Lot Size 38.780 Acres
Acres 38.78
Property Sub-Type Single Family Residence
Property Description
Location
State IN
County Johnson
Rooms
Basement Ceiling - 9+ feet, Finished
Main Level Bedrooms 1
Interior
Interior Features Bath Sinks Double Main, Breakfast Bar, Cathedral Ceiling(s), Center Island, Paddle Fan, In-Law Arrangement, Pantry, Sauna, Skylight(s), Walk-in Closet(s), WoodWorkStain/Painted
Heating Forced Air, Natural Gas, Geothermal
Fireplaces Number 2
Fireplaces Type Basement, Family Room, Gas Log, Woodburning Fireplce
Equipment Generator, Sump Pump w/Backup
Fireplace Y
Appliance Dishwasher, Microwave, Electric Oven, Refrigerator
Exterior
Exterior Feature Barn Pole, Barn Storage, Basketball Court, Out Building With Utilities, RV Hookup
Garage Spaces 3.0
Utilities Available Septic System, Water Connected
Building
Story Two
Foundation Concrete Perimeter
Water Municipal/City
Architectural Style TraditonalAmerican
Structure Type Brick
New Construction false
Schools
Elementary Schools Indian Creek Elementary School
Middle Schools Indian Creek Middle School
High Schools Indian Creek Sr High School
School District Nineveh-Hensley-Jackson United

"My job is to find and attract mastery-based agents to the office, protect the culture, and make sure everyone is happy! "






