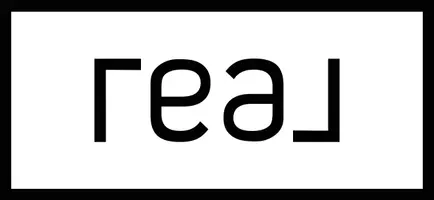3 Beds
2 Baths
1,222 SqFt
3 Beds
2 Baths
1,222 SqFt
Key Details
Property Type Single Family Home
Sub Type Single Family Residence
Listing Status Active
Purchase Type For Sale
Square Footage 1,222 sqft
Price per Sqft $237
Subdivision Creekside At Cedar Path
MLS Listing ID 22038101
Bedrooms 3
Full Baths 2
HOA Fees $250/ann
HOA Y/N Yes
Year Built 2001
Tax Year 2024
Lot Size 5,227 Sqft
Acres 0.12
Property Sub-Type Single Family Residence
Property Description
Location
State IN
County Hamilton
Rooms
Main Level Bedrooms 3
Kitchen Kitchen Updated
Interior
Interior Features Attic Pull Down Stairs, Breakfast Bar, Cathedral Ceiling(s), Paddle Fan, Eat-in Kitchen, Walk-in Closet(s), Windows Vinyl
Heating Forced Air, Natural Gas
Fireplaces Number 1
Fireplaces Type Gas Log, Living Room
Equipment Smoke Alarm
Fireplace Y
Appliance Dishwasher, Disposal, Gas Water Heater, Microwave, Electric Oven, Refrigerator
Exterior
Garage Spaces 2.0
Utilities Available Cable Available, Gas Nearby
View Y/N true
View Pond
Building
Story One
Foundation Slab
Water Municipal/City
Architectural Style Ranch
Structure Type Vinyl Siding
New Construction false
Schools
School District Hamilton Southeastern Schools
Others
HOA Fee Include Association Home Owners,Maintenance,ParkPlayground
Ownership Mandatory Fee

"My job is to find and attract mastery-based agents to the office, protect the culture, and make sure everyone is happy! "






