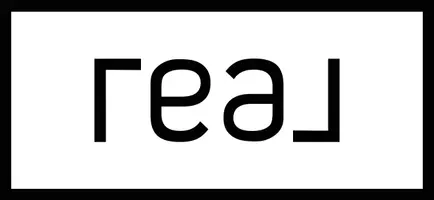4 Beds
3 Baths
3,161 SqFt
4 Beds
3 Baths
3,161 SqFt
OPEN HOUSE
Fri May 23, 10:30am - 12:00pm
Fri May 23, 12:00pm - 3:00pm
Sun May 25, 2:00pm - 4:00pm
Key Details
Property Type Single Family Home
Sub Type Single Family Residence
Listing Status Active
Purchase Type For Sale
Square Footage 3,161 sqft
Price per Sqft $158
Subdivision Havenwood
MLS Listing ID 22035732
Bedrooms 4
Full Baths 2
Half Baths 1
HOA Fees $850/ann
HOA Y/N Yes
Year Built 2022
Tax Year 2024
Lot Size 10,454 Sqft
Acres 0.24
Property Sub-Type Single Family Residence
Property Description
Location
State IN
County Hamilton
Interior
Interior Features Attic Access, Center Island, Pantry, Walk-in Closet(s)
Heating Forced Air, Natural Gas
Fireplaces Number 1
Fireplaces Type Gas Log
Fireplace Y
Appliance Electric Cooktop, Dishwasher, Disposal, Gas Water Heater, Microwave, Double Oven, Refrigerator, Water Softener Rented
Exterior
Garage Spaces 2.0
View Y/N false
Building
Story Two
Foundation Slab
Water Municipal/City
Architectural Style TraditonalAmerican
Structure Type Brick,Cement Siding
New Construction false
Schools
Elementary Schools Hinkle Creek Elementary School
Middle Schools Noblesville West Middle School
High Schools Noblesville High School
School District Noblesville Schools
Others
HOA Fee Include Association Home Owners,Entrance Common,Insurance,Maintenance,Walking Trails
Ownership Mandatory Fee
Virtual Tour https://www.hommati.com/3DTour-AerialVideo/unbranded/5363-Citadel-Dr-Noblesville-In-46062--HPI53026960

"My job is to find and attract mastery-based agents to the office, protect the culture, and make sure everyone is happy! "






