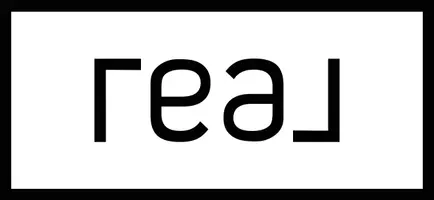2 Beds
2 Baths
1,262 SqFt
2 Beds
2 Baths
1,262 SqFt
OPEN HOUSE
Sun May 11, 11:00am - 1:00pm
Key Details
Property Type Single Family Home
Sub Type Single Family Residence
Listing Status Active
Purchase Type For Sale
Square Footage 1,262 sqft
Price per Sqft $213
Subdivision Steeplechase West
MLS Listing ID 22026948
Bedrooms 2
Full Baths 2
HOA Fees $80/mo
HOA Y/N Yes
Year Built 1992
Tax Year 2023
Lot Size 3,484 Sqft
Acres 0.08
Property Sub-Type Single Family Residence
Property Description
Location
State IN
County Marion
Rooms
Main Level Bedrooms 2
Interior
Interior Features Vaulted Ceiling(s), Walk-in Closet(s), Eat-in Kitchen
Heating Forced Air, Natural Gas
Fireplaces Number 1
Fireplaces Type Family Room, Gas Log
Equipment Not Applicable
Fireplace Y
Appliance Dishwasher, Microwave, Electric Oven, Refrigerator, Gas Water Heater
Exterior
Exterior Feature Not Applicable
Garage Spaces 2.0
Building
Story One
Foundation Slab
Water Municipal/City
Architectural Style Ranch
Structure Type Vinyl Siding
New Construction false
Schools
School District Msd Lawrence Township
Others
HOA Fee Include Entrance Common,Insurance,Lawncare,Management,Snow Removal
Ownership Mandatory Fee
Virtual Tour https://www.youtube.com/watch?v=q6m5edbg9B0

"My job is to find and attract mastery-based agents to the office, protect the culture, and make sure everyone is happy! "






